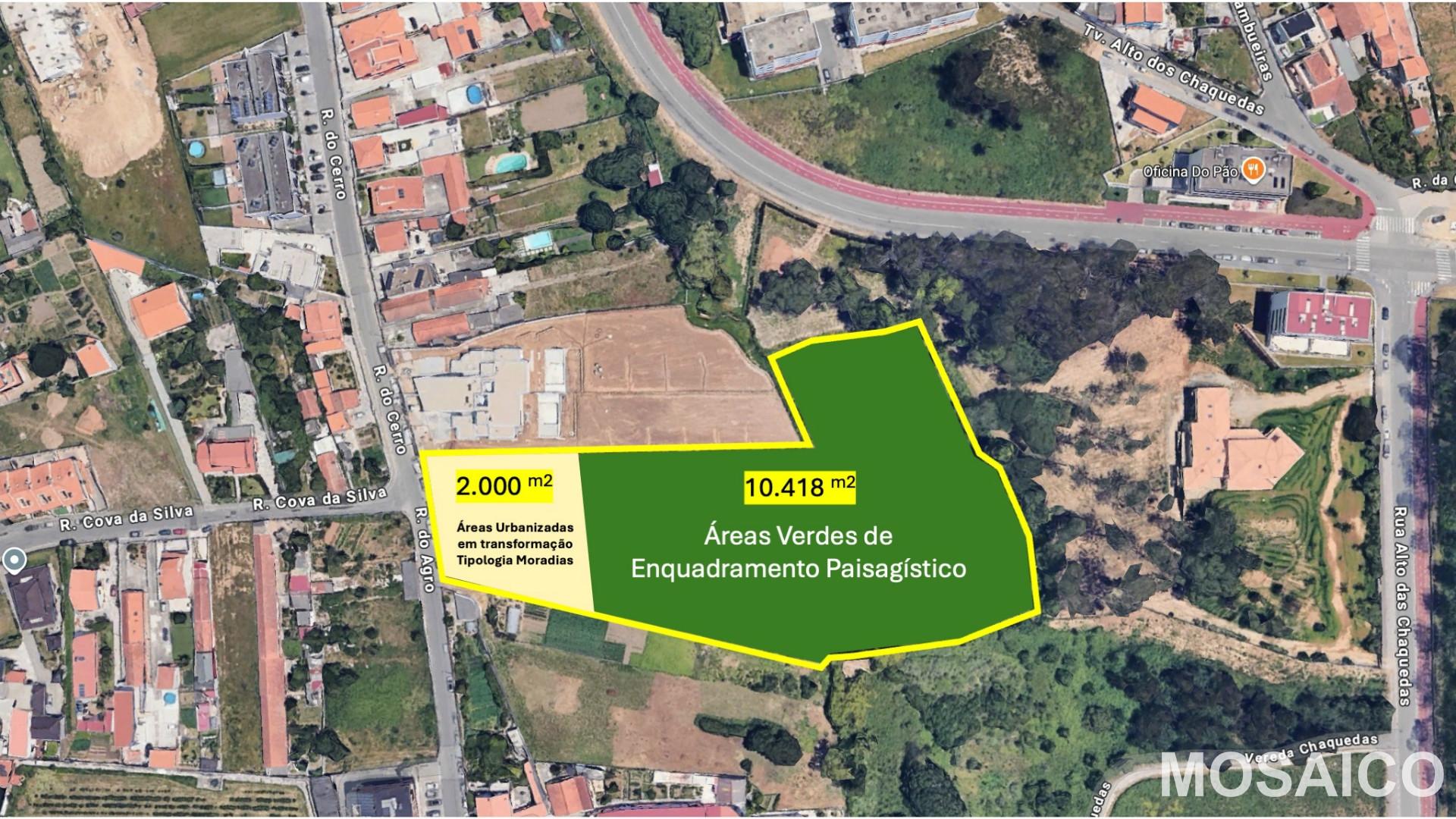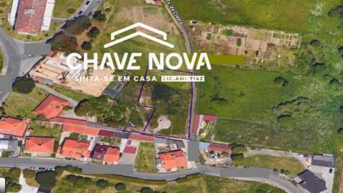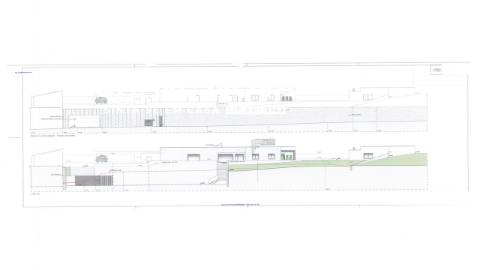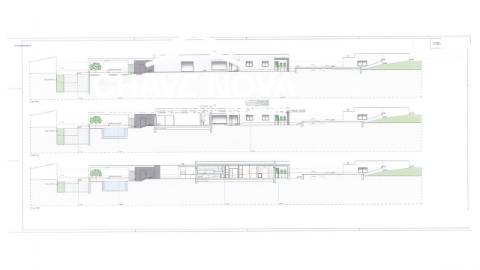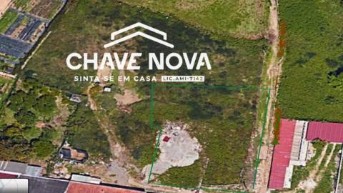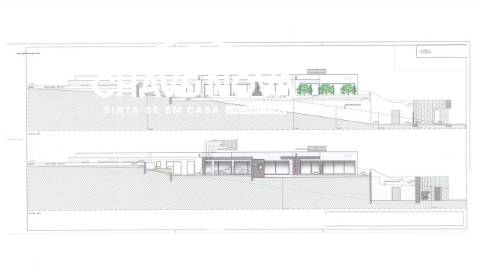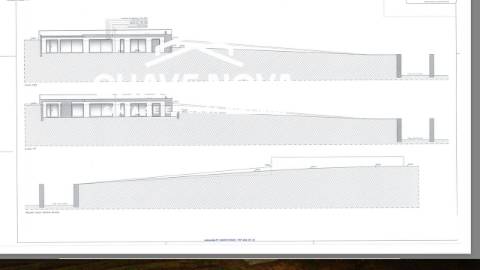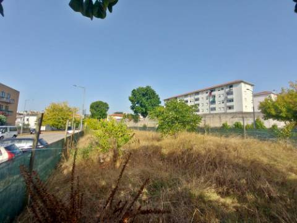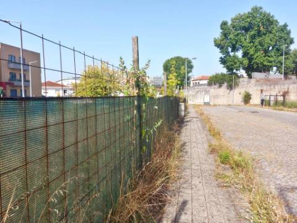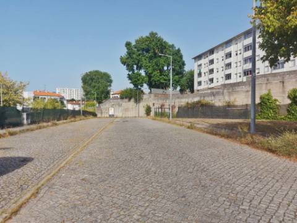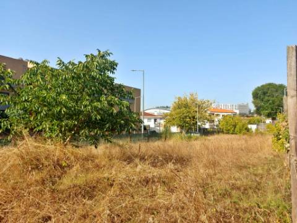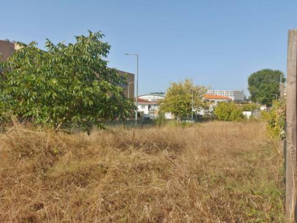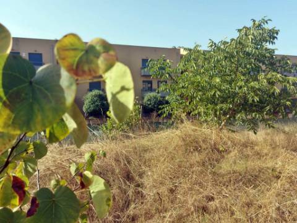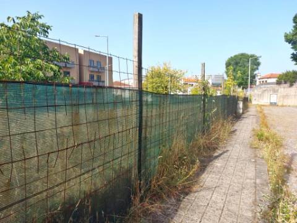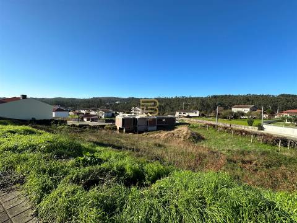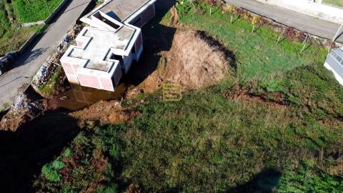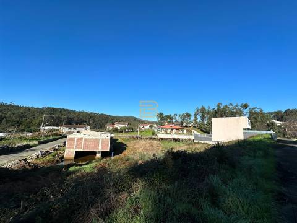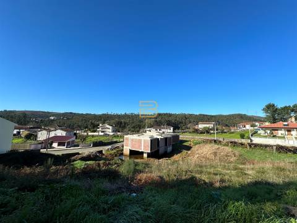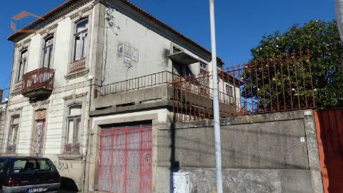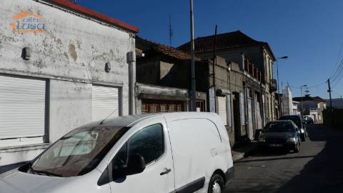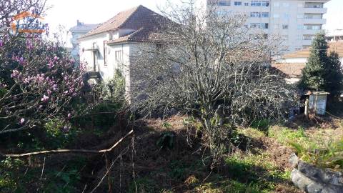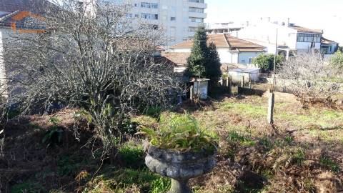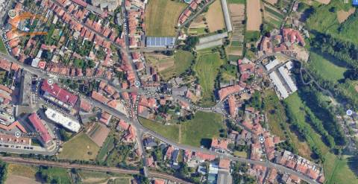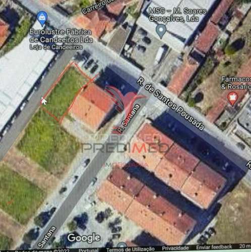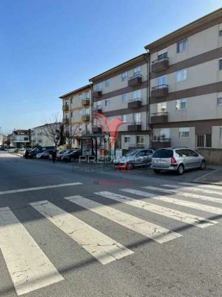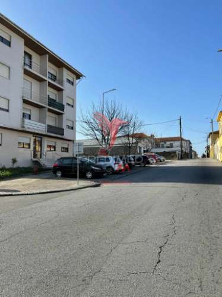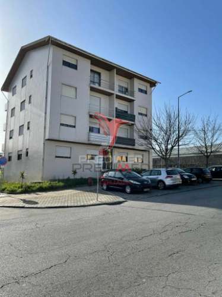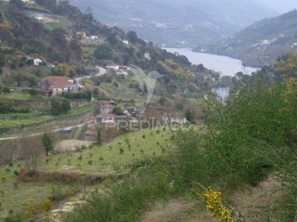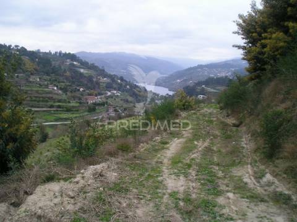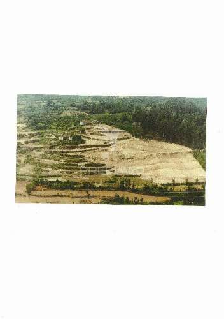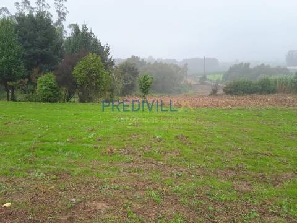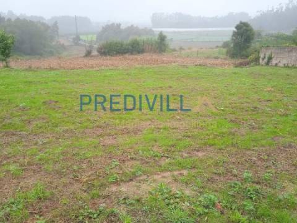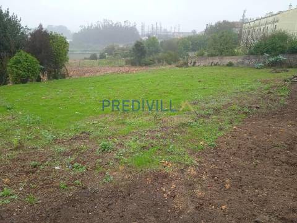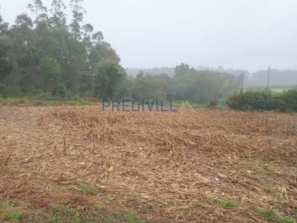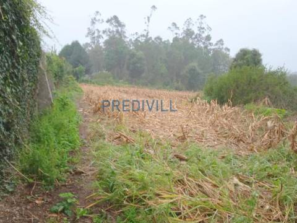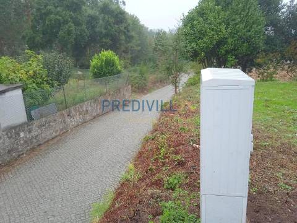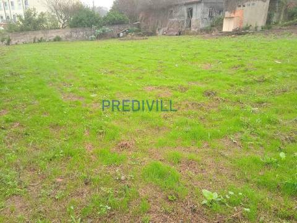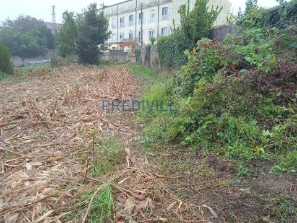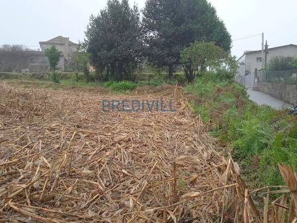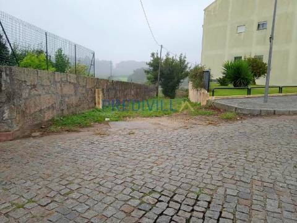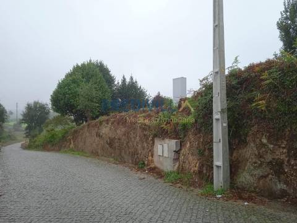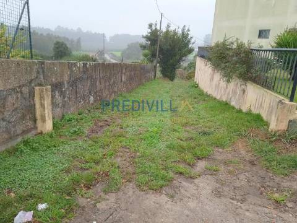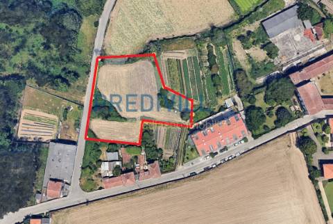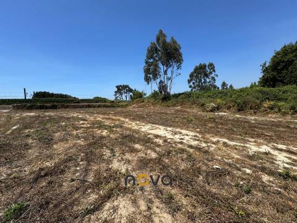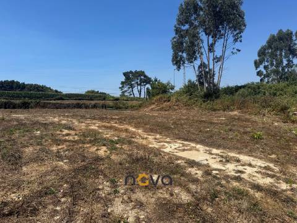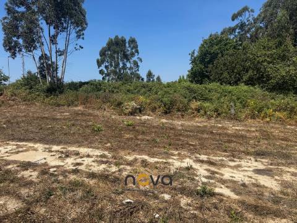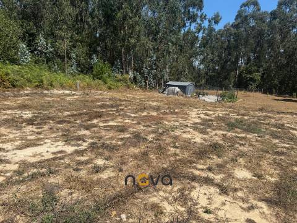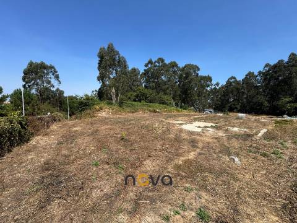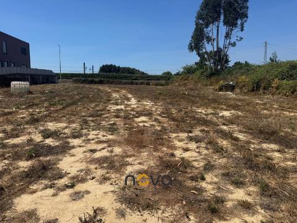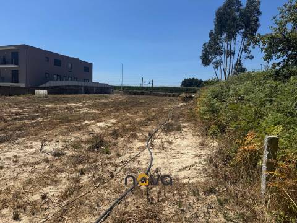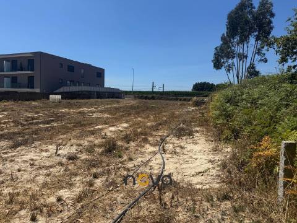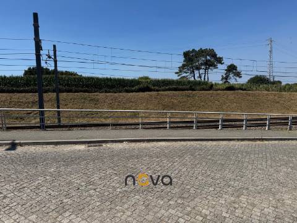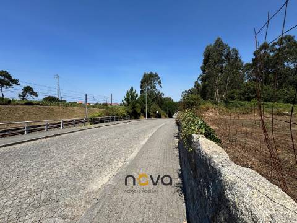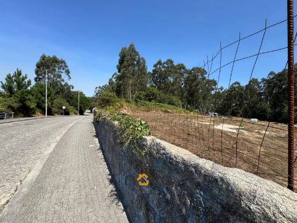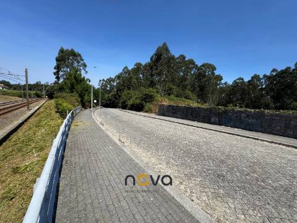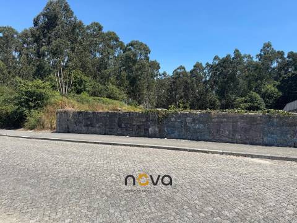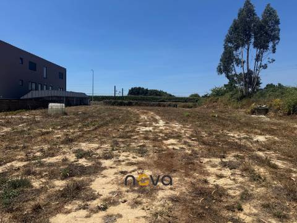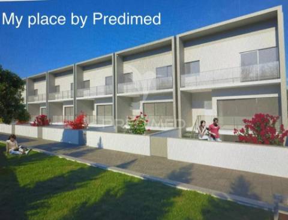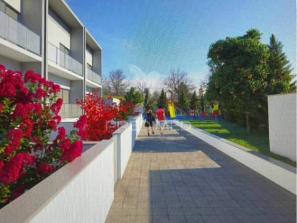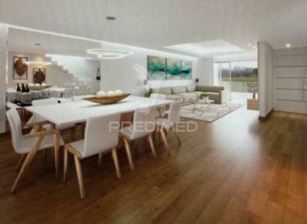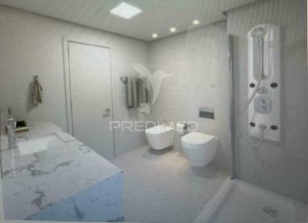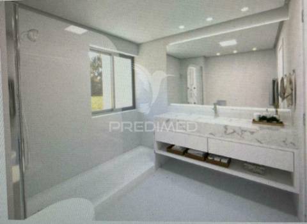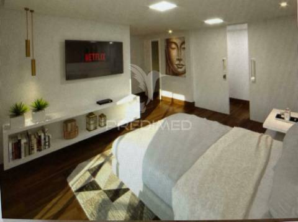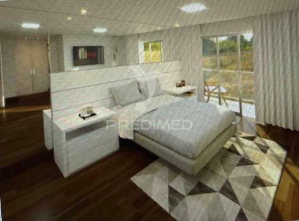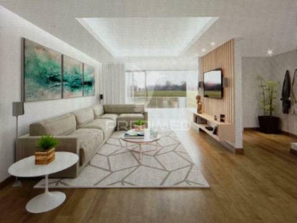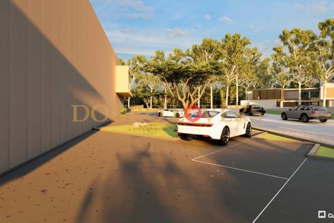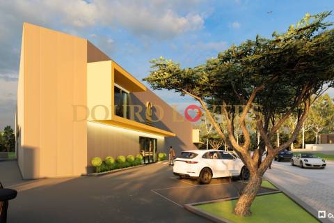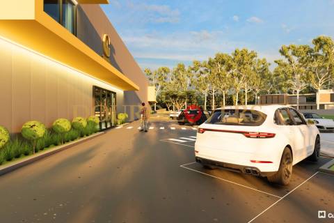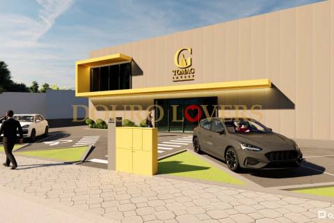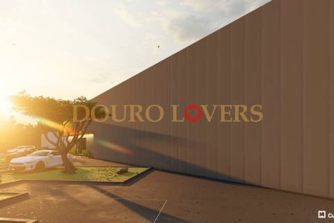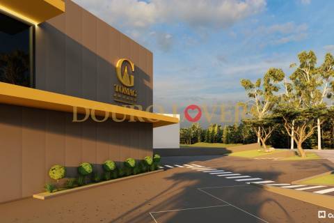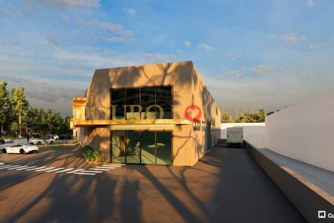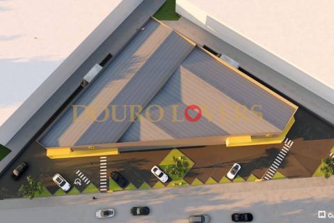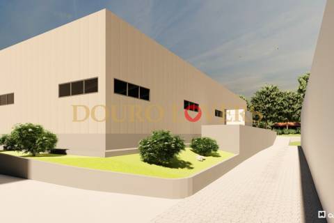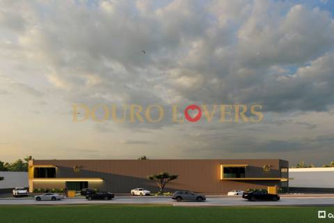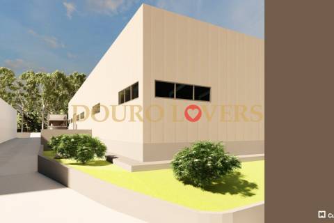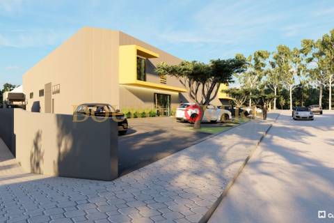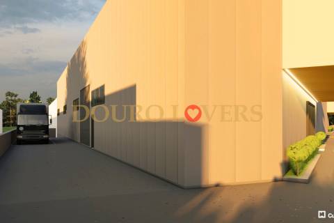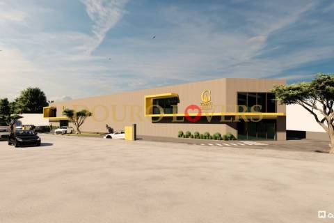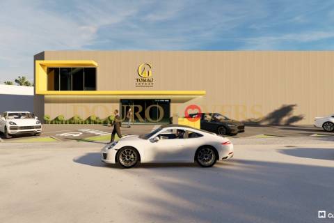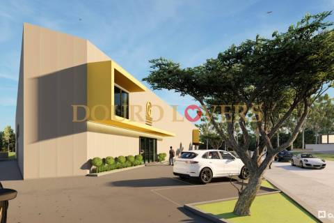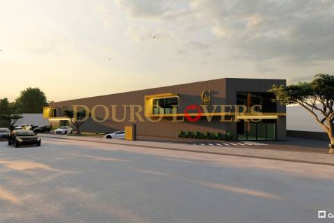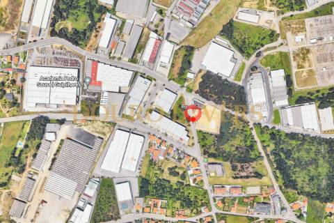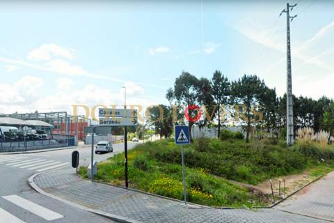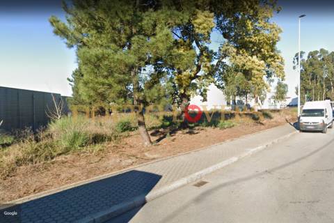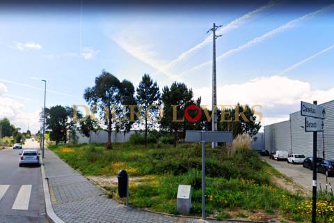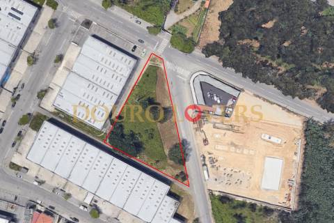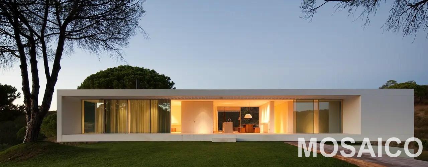
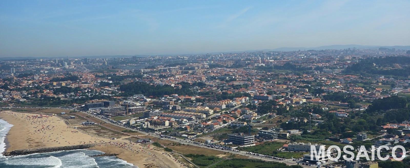
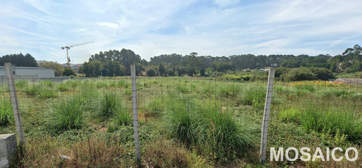

Terreno Para Construção T4 Venda em Canidelo,Vila Nova de Gaia
Porto, Vila Nova de Gaia, Canidelo
450 000 €
Certificação Energética:
N/D
Estado:
Em Projecto
Descrição do anúncio
PT
Terreno rústico em Canidelo, junto à Rua do Cerro 449, a 800m da praia Canide Sul, para VENDA
Prédio rústico simples, com artigo único na Matriz e descrição única na Conservatória do Registo Predial
BUPI já registado ; sem PIP;
ÁREAS:
Total do terreno = 12.418m2, dos quais:
2.000m2 em perímetro urbano edificáveis ( 40m de frente para a via pública x 50m de profundidade )
10.418m2 de zona verde ( estrutura ecológica fundamental - zonas verdes de enquadramento paisagístico + linha de água natural )
Viabilidade construtiva expectável igual aos lotes contíguos, confrontantes a Nascente - moradias térreas de traço arquitectónica moderno
vide in loco: Rua do Cerro nº 449, Canidelo
Promessa de aquisição será condicionada a PIP aprovado, nos termos referidos
Projecto (Arquitectura e especialidades ) por conta do promitente comprador
Potencial para 2 Moradias térrea de segmento médio-alto, com as seguintes características (sugestão):
60m2 a 90m2de garagem
250m2 a 300m2 de Habitação
50m2 zonas técnicas
Piscina (opcional)
Bosque privativo 10.400m2 delimitado a Sul pela linha de água natural
Contacte-nos, visite o local, e aprecie por si mesmo esta localização de sonho para Investimento ou para construir a sua futura MORADIA!
ENG
Plot rustic land in Canidelo, located next to Rua do Cerro nº449, distancing 800m from the Oceanfront - Canide Sul beach
Simple rustic land, with a single article in the Matrix and a single description in the Land Registry Office
BUPI already registered; currently without PIP;
Áreas:
Plot of land’s TOTAL = 12.418m2 of which:
- 2.000m2 in urban buildable perimeter (40m facing the public road x 50m deep)
- 10.418m2 of green area (fundamental ecological structure - green areas with landscaped surroundings + natural water line)
Expected construction viability equal to the adjoining lots, facing east - single-storey houses with modern architectural design, already built there to date
see it on site: Rua do Cerro nº 449, Canidelo
Promise of acquisition subject to approved PIP, under the terms referred to above
Project (Architecture and specialties) at the prospective buyer’s costs
Potential for single-storey build, intended for a mid/high segment house, with the following characteristics (suggestion):
60m2 to 90m2 garage
250m2to 300m2 housing
50m2 technical areas
Swimming pool (optional)
Private forest (approx. 10.400m2) bordered to the South by the natural water line
Contact us, visit the site, and evaluate this dream location either for Investment or to build for your future HOME!
Terreno rústico em Canidelo, junto à Rua do Cerro 449, a 800m da praia Canide Sul, para VENDA
Prédio rústico simples, com artigo único na Matriz e descrição única na Conservatória do Registo Predial
BUPI já registado ; sem PIP;
ÁREAS:
Total do terreno = 12.418m2, dos quais:
2.000m2 em perímetro urbano edificáveis ( 40m de frente para a via pública x 50m de profundidade )
10.418m2 de zona verde ( estrutura ecológica fundamental - zonas verdes de enquadramento paisagístico + linha de água natural )
Viabilidade construtiva expectável igual aos lotes contíguos, confrontantes a Nascente - moradias térreas de traço arquitectónica moderno
vide in loco: Rua do Cerro nº 449, Canidelo
Promessa de aquisição será condicionada a PIP aprovado, nos termos referidos
Projecto (Arquitectura e especialidades ) por conta do promitente comprador
Potencial para 2 Moradias térrea de segmento médio-alto, com as seguintes características (sugestão):
60m2 a 90m2de garagem
250m2 a 300m2 de Habitação
50m2 zonas técnicas
Piscina (opcional)
Bosque privativo 10.400m2 delimitado a Sul pela linha de água natural
Contacte-nos, visite o local, e aprecie por si mesmo esta localização de sonho para Investimento ou para construir a sua futura MORADIA!
ENG
Plot rustic land in Canidelo, located next to Rua do Cerro nº449, distancing 800m from the Oceanfront - Canide Sul beach
Simple rustic land, with a single article in the Matrix and a single description in the Land Registry Office
BUPI already registered; currently without PIP;
Áreas:
Plot of land’s TOTAL = 12.418m2 of which:
- 2.000m2 in urban buildable perimeter (40m facing the public road x 50m deep)
- 10.418m2 of green area (fundamental ecological structure - green areas with landscaped surroundings + natural water line)
Expected construction viability equal to the adjoining lots, facing east - single-storey houses with modern architectural design, already built there to date
see it on site: Rua do Cerro nº 449, Canidelo
Promise of acquisition subject to approved PIP, under the terms referred to above
Project (Architecture and specialties) at the prospective buyer’s costs
Potential for single-storey build, intended for a mid/high segment house, with the following characteristics (suggestion):
60m2 to 90m2 garage
250m2to 300m2 housing
50m2 technical areas
Swimming pool (optional)
Private forest (approx. 10.400m2) bordered to the South by the natural water line
Contact us, visit the site, and evaluate this dream location either for Investment or to build for your future HOME!
Características Gerais
- Acesso com Estrada
- Terreno Urbano
Galeria do imóvel





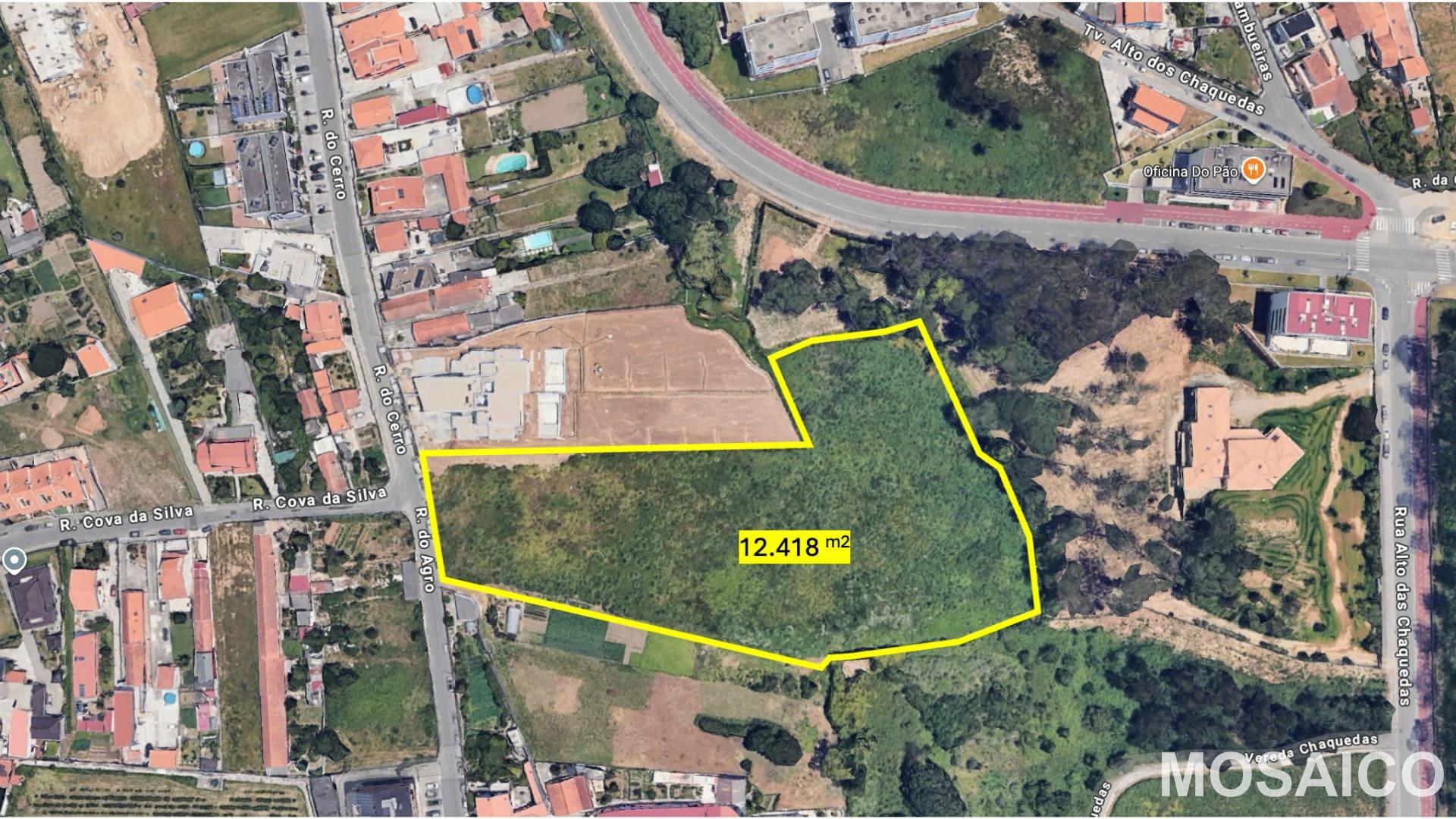
Localização do imóvel
Porto, Vila Nova de Gaia, Canidelo
Referência do anúncio: LR27325. Última atualização: 10 novembro 2025.
Relatório de preços praticados nos últimos 8 meses
Porto, Vila Nova de Gaia, CanideloSimule um Crédito Habitação
Os dados apresentados são meramente indicativos.
Condições gerais
VOZES URBANAS - UNIPESSOAL LDA (Mosaico)
AMI 14430

Última atualização: 10 novembro 2025.
Veja também
Anúncios na mesma zona
Partilha o imóvel: Terreno Para Construção T4 Venda em Canidelo,Vila Nova de Gaia
Partilha este imóvel nas tuas redes sociais ou envia diretamente para o email dos teus amigos.
Partilhar por email
Adicione uma nota ao imóvel!
Só você é que vê as notas que adiciona. Os imóveis com notas ficam nos favoritos para os poder consultar mais tarde.
Excluíste o anúncio:
Terreno Para Construção T4 Venda em Canidelo,Vila Nova de Gaia
{notaTxt}




